The following Technology Square Research Building conference area spaces are currently available for reservation request.
Please review the Conference Policies and Event Spaces prior to Requesting a Reservation.
Auditorium
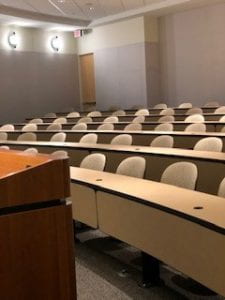
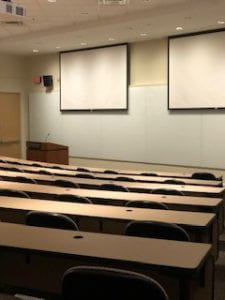
Capacity: 93
Includes: teaching station, handheld and lapel microphones, built-in audiovisual system including two projectors, whiteboard
*This space is equipped with virtual meeting technology.
Banquet Hall
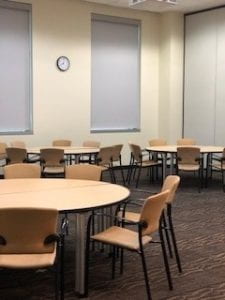
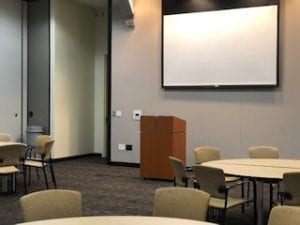
Component Rooms: 132, 133, and 134
Capacity: 50 each (150 total)
Includes: teaching station, podiums, 75 desks, handheld and lapel microphones, built-in audiovisual plus projector in each room
*The banquet hall rooms can be combined or used separately by installing partitioning walls. When combined, your presentation can be projected to any and all screens. Alternatively, the banquet hall can be used for auditorium overflow.
Pantry/Kitchen
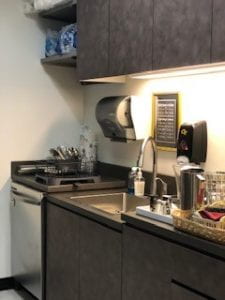
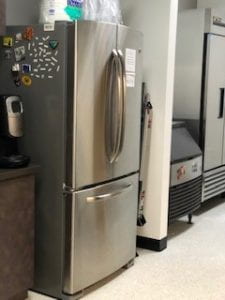
Capacity: N/A
Includes: sink, refrigerator, ice machine
*Pantry/Kitchen is for catering or storage use only
*6ft tables available upon request
Pre-Function Area
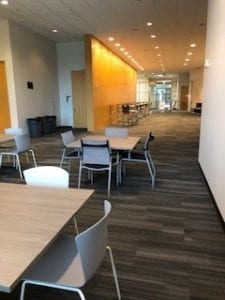
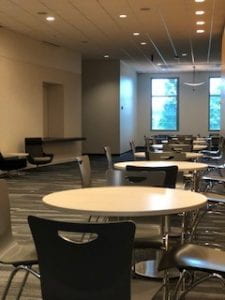
Capacity: N/A
Includes: 6 high top round tables, 24 high top seats. 4 rectangular tables, 20 seats and 6 foldable tables available upon request.

